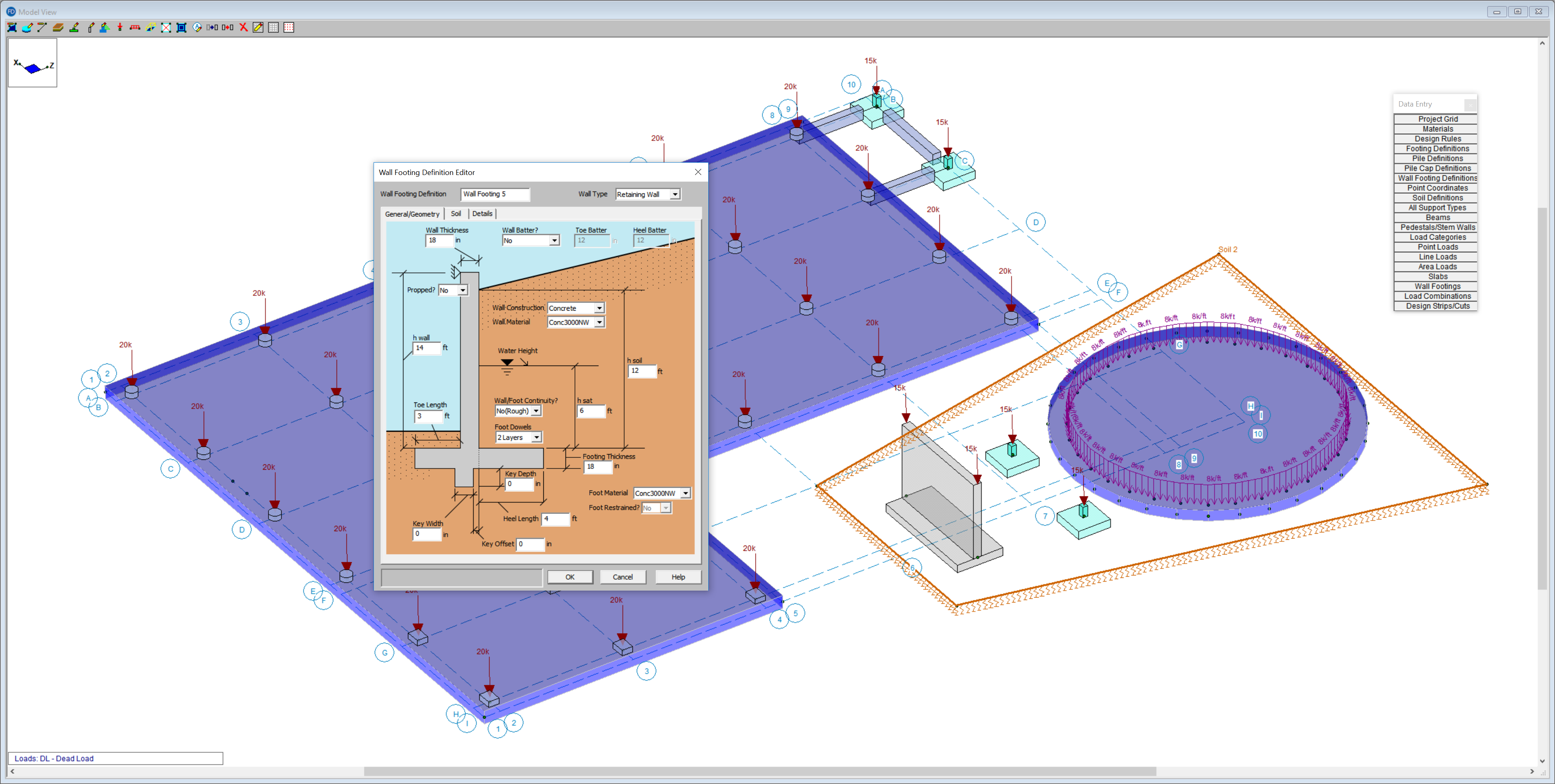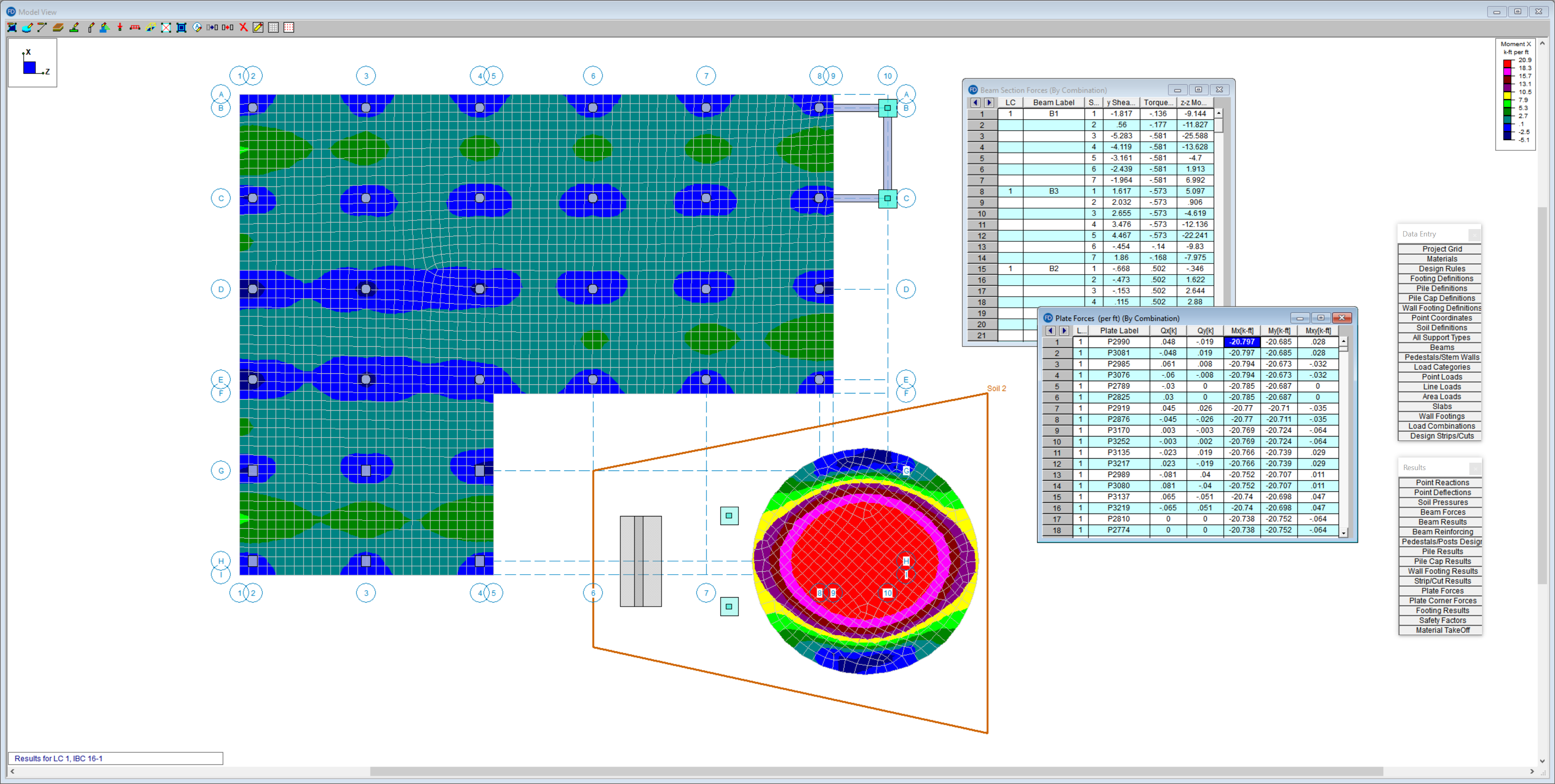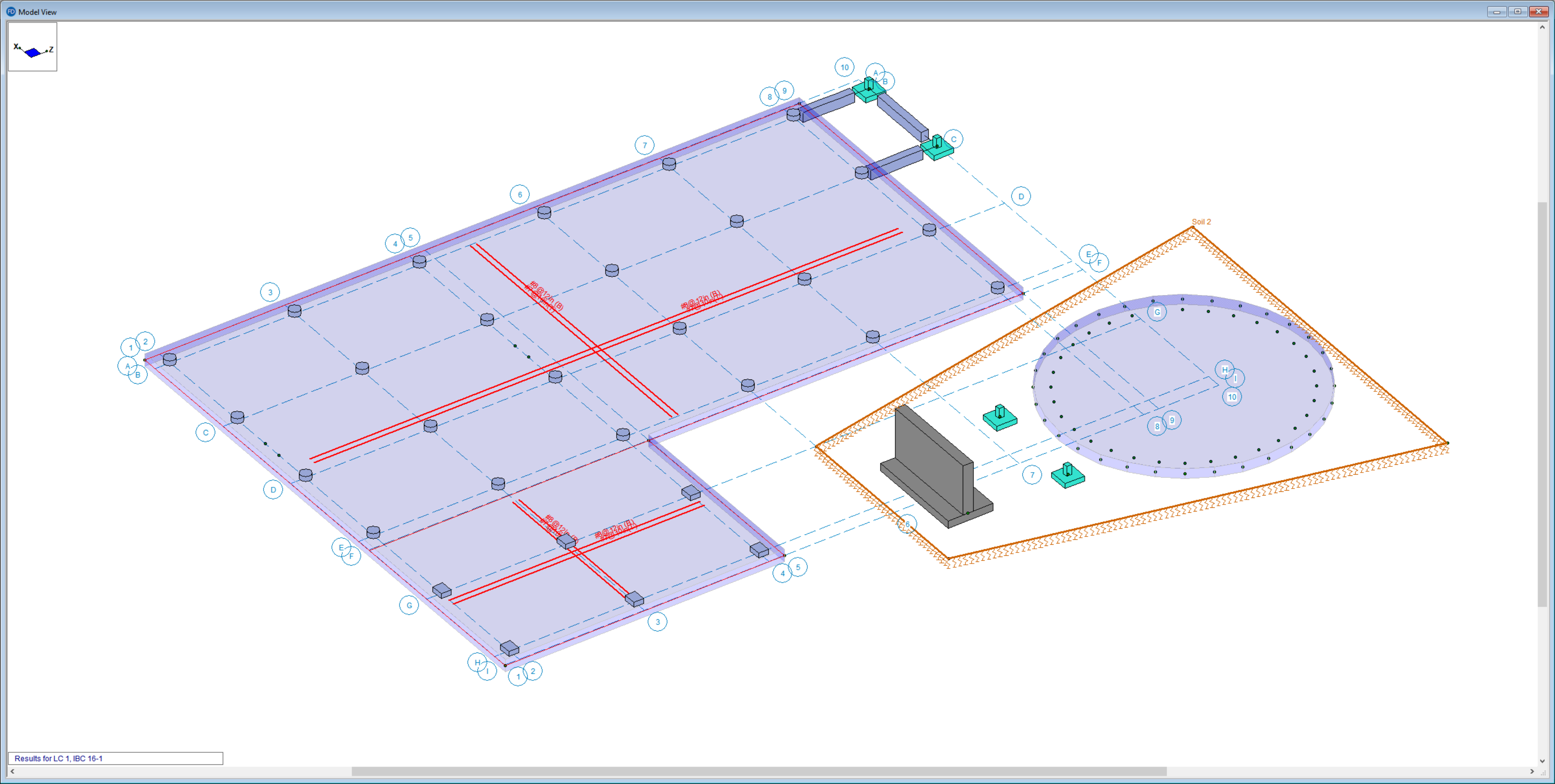RISAFoundation 13.0.4
Optimize your foundation design with powerful software.
Looking for a powerful foundation design software? Look no further than RISAFoundation by RISA Technologies, LLC. This top-notch program can handle everything from simple spread footing designs to complex mat foundations with ease. With its intuitive interface and vast array of features, RISAFoundation is the perfect tool for engineers, architects, and construction professionals alike. Whether you're designing a new building from the ground up or retrofitting an existing structure, RISAFoundation has everything you need to get the job done right. Download your copy today and see why RISA is the go-to choice for foundation design!
RISAFoundation 13.0.4 full details

| File Size: | 575.00 MB |
|---|---|
| License: | Demo |
| Price: | $1050.00 |
| Released: | 2021-07-14 |
| Downloads: | Total: 559 | This Month: 78 |
| Publisher: | RISA Technologies, LLC. |
| Publisher URL: | http://www.risatech.com/p_risafloor.html |

Download RISAFoundation 13.0.4
Save RISAFoundation to My Stuff
Tweet
RISAFoundation 13.0.4 full screenshots
RISAFoundation - Windows 7 Download awards
RISAFoundation 13.0.4 full description
A Complete Foundation Solution
RISAFoundation gives you the ability to solve and optimize all types of foundation systems, including mat foundations, grade beams, pile caps, retaining walls, isolated spread footings and combined footings.
RISAFoundation also fully and completely integrates with RISA-3D and RISAFloor, providing a complete structural design solution. Whether running standalone or from within RISA-3D/RISAFloor, RISAFoundation provides unparalleled ease, flexibility and power for the drawing, design and optimization of foundation systems.
Automatic mesh generation, thick plate modeling and comprehensive rebar calculations and detailing are some of the many reasons why RISAFoundation stands apart.
Automatic Mesh Generation
Slabs are automatically discretized into well formed quadrilateral – not triangular – elements at a specified mesh size. Beams are automatically discretized.
Thick Plate Modeling
The thick plate method of RISAFoundation provides more realistic results than the thin plate modeling procedure found in other products.
Comprehensive Rebar Calculations and Detailing
RISAFoundation gives you the freedom to design and detail a slab in any direction. Grade beams, pile caps and spread footings are automatically designed and detailed as well. Rebar schedule and DXF export are also available.
RISA-3D and RISAFloor Integration
RISAFoundation excels as a stand alone application. Its full integration with the RISA Building System brings productivity to a higher level. Manage all project footings in one model, in one file, and within the same environment as your structure. All loads are automatically applied and all footings are optimized at once.
RISAFoundation v4 Specifications
Modeling Features
* Foundation systems can be any combination of mat slabs, grade beams, pile caps, retaining walls, spread footings and
combined footings
* Slabs can be any arbitrary shape with varying thickness and can include openings and discontinuities
* Pedestals can be added to spread footings and slabs
* Model and design grade beams: between slabs, on slab perimeters, between spread footings and independent
* Variable soil properties possible throughout the foundation system
* Impose point supports anywhere in the model. Supports can be rigid, tension only, compression only or tension-compression spring
* Automatic generation of circular mat slabs
* Comprehensive CAD-like graphic drawing/editing capabilities that let you draw and modify as well as snap, move, rotate, copy, scale, delete, apply, mirror, etc.
* Versatile drawing grids (orthogonal, radial, skewed)
* Universal snaps allow drawing without grids
* Powerful graphic select/unselect tools including box, line, polygon, invert, criteria, spreadsheet based, with locking
* True spreadsheet editing with cut, paste, fill, math, sort, find, etc.
* Unlimited undo/redo capability and automatic timed backup
* Dynamic synchronization between spreadsheets and graphics
* Constant in-stream error checking and data validation
* Support for all units systems & conversions at any time
Design Features
* Calculation of rebar requirements using design strips
* Design strips/cuts are easily drawn anywhere on slab
* Design for bending and shear at all design cuts
* Design pedestals on mat slabs or spread footings
* Design and optimization of isolated spread footings
* Grade beams are automatically designed and detailed
* Retaining wall design
* Pile design check: single piles or select from a library of piles
* Pile cap reinforcement design & shear checks
* Automatic enveloping and rebar calculation
* Concrete Design Codes: ACI 11/08/05/02/99, CSA A23.3-04, NTC-DF 2004, SBC 304-2007
RISAFoundation gives you the ability to solve and optimize all types of foundation systems, including mat foundations, grade beams, pile caps, retaining walls, isolated spread footings and combined footings.
RISAFoundation also fully and completely integrates with RISA-3D and RISAFloor, providing a complete structural design solution. Whether running standalone or from within RISA-3D/RISAFloor, RISAFoundation provides unparalleled ease, flexibility and power for the drawing, design and optimization of foundation systems.
Automatic mesh generation, thick plate modeling and comprehensive rebar calculations and detailing are some of the many reasons why RISAFoundation stands apart.
Automatic Mesh Generation
Slabs are automatically discretized into well formed quadrilateral – not triangular – elements at a specified mesh size. Beams are automatically discretized.
Thick Plate Modeling
The thick plate method of RISAFoundation provides more realistic results than the thin plate modeling procedure found in other products.
Comprehensive Rebar Calculations and Detailing
RISAFoundation gives you the freedom to design and detail a slab in any direction. Grade beams, pile caps and spread footings are automatically designed and detailed as well. Rebar schedule and DXF export are also available.
RISA-3D and RISAFloor Integration
RISAFoundation excels as a stand alone application. Its full integration with the RISA Building System brings productivity to a higher level. Manage all project footings in one model, in one file, and within the same environment as your structure. All loads are automatically applied and all footings are optimized at once.
RISAFoundation v4 Specifications
Modeling Features
* Foundation systems can be any combination of mat slabs, grade beams, pile caps, retaining walls, spread footings and
combined footings
* Slabs can be any arbitrary shape with varying thickness and can include openings and discontinuities
* Pedestals can be added to spread footings and slabs
* Model and design grade beams: between slabs, on slab perimeters, between spread footings and independent
* Variable soil properties possible throughout the foundation system
* Impose point supports anywhere in the model. Supports can be rigid, tension only, compression only or tension-compression spring
* Automatic generation of circular mat slabs
* Comprehensive CAD-like graphic drawing/editing capabilities that let you draw and modify as well as snap, move, rotate, copy, scale, delete, apply, mirror, etc.
* Versatile drawing grids (orthogonal, radial, skewed)
* Universal snaps allow drawing without grids
* Powerful graphic select/unselect tools including box, line, polygon, invert, criteria, spreadsheet based, with locking
* True spreadsheet editing with cut, paste, fill, math, sort, find, etc.
* Unlimited undo/redo capability and automatic timed backup
* Dynamic synchronization between spreadsheets and graphics
* Constant in-stream error checking and data validation
* Support for all units systems & conversions at any time
Design Features
* Calculation of rebar requirements using design strips
* Design strips/cuts are easily drawn anywhere on slab
* Design for bending and shear at all design cuts
* Design pedestals on mat slabs or spread footings
* Design and optimization of isolated spread footings
* Grade beams are automatically designed and detailed
* Retaining wall design
* Pile design check: single piles or select from a library of piles
* Pile cap reinforcement design & shear checks
* Automatic enveloping and rebar calculation
* Concrete Design Codes: ACI 11/08/05/02/99, CSA A23.3-04, NTC-DF 2004, SBC 304-2007
RISAFoundation 13.0.4 download tags
Bookmark RISAFoundation
RISAFoundation for Windows 7 - Copyright information
All RISAFoundation reviews, submitted ratings and written comments become the sole property of Windows 7 download. You acknowledge that you, not windows7download, are responsible for the contents of your submission. However, windows7download reserves the right to remove or refuse to post any submission for any reason.
Windows 7 Download periodically updates pricing and software information of RISAFoundation full version from the publisher, but some information may be out-of-date. You should confirm all information.
Using warez version, crack, warez passwords, patches, serial numbers, registration codes, key generator, pirate key, keymaker or keygen for RISAFoundation license key is illegal and prevent future development of RISAFoundation. Download links are directly from our mirrors or publisher's website, RISAFoundation torrent or shared files from free file sharing and free upload services, including Rapidshare, MegaUpload, YouSendIt, SendSpace, DepositFiles, DivShare, HellShare, HotFile, FileServe or MediaFire, are not used.
Windows 7 Download periodically updates pricing and software information of RISAFoundation full version from the publisher, but some information may be out-of-date. You should confirm all information.
Using warez version, crack, warez passwords, patches, serial numbers, registration codes, key generator, pirate key, keymaker or keygen for RISAFoundation license key is illegal and prevent future development of RISAFoundation. Download links are directly from our mirrors or publisher's website, RISAFoundation torrent or shared files from free file sharing and free upload services, including Rapidshare, MegaUpload, YouSendIt, SendSpace, DepositFiles, DivShare, HellShare, HotFile, FileServe or MediaFire, are not used.
Post RISAFoundation review


Windows 7 RISAFoundation related downloads
The antenna calculator is a very simple and easy piece of software. This calculator provides quick ...
Introducing Model Air Design, the ultimate software developed by the renowned team at Model Air Design. This exceptional Windows 7-compatible application is a dream ...
... software downloads! We are proud to introduce Carlson Design Sailform, a top-tier software developed by the renowned ...
... to the ultimate destination for all your paving design needs - the Paving Design Expert software download ...
... technology with ease of use to deliver exceptional structural analysis and design capabilities. With RISA-2D, you can effortlessly ...
My Account
Help
Windows 7 Software Coupons
-
MacX DVD Ripper Pro
50% Off -
WinX DVD Copy Pro
42% Off -
WinX DVD Ripper
50% Off -
WinX MediaTrans
63% Off -
Media Player Morpher
85% Off
My Saved Stuff
You have not saved any software.
Click "Save" next to each software.
Click "Save" next to each software.
Would you like to receive announcements of new versions of your software by email or by RSS reader? Register for FREE!
Windows 7 Downloads Picks
- LochMaster 4.0
- Sweet Home 3D 7.4
- BricsCad Classic 24.2.06-1
- Mobile Atlas Creator 2.2.1
- Graph Streaming 0.7.0.12
- Geneious PRO x64 6.0.4
- GPS Utility 5.51
- MVSP 3.22
- MaxIm DL 6.05
- DICOMscope 3.5.1
- Melanie Viewer 7.0.7
- Geneious PRO for Vista 4.7.6
- Jmol 14.31.53
- LabCollector 4.96
- Geneious PRO 6.0.4
- Graph construction program 3.2.0
- VideoCAD 13.0.0.0
- Gephi 0.10.1
- TinyCAD 3.00.04
- System Sensor Voltage Drop Calculator 3.02.0040
Popular Tags
solidworks
cad
file
stl
obj file
bmp
design
solidedge
convert
intellicad
landscape
dxf
dwg viewer
assembly
autocad
software
plug in
animation
view
architect
export
converter
stl file
viewer
home
open
cam
dwg
import
hpgl
Popular Windows 7 Software
- CorelDRAW X7 (x32 bit) 17.4.0.887
- CorelDRAW X7 (x64 bit) 17.4.0.887
- CorelDRAW X5 15.2.0.686
- CorelDRAW X4
- iTop Screenshot 1.2.3.544
- CorelDRAW 2017 19.1.0.419
- CorelDRAW X6 16.4.0.1280
- Adobe InDesign CS5 CS5.5 7.5.3
- Blender - 32 bit 2.80
- Graphic Workshop Professional 15.0a rev11
- Model Air Design 2.4
- CorelDRAW X8 18.0.0.450
- Blender Portable 4.1.1
- Model Air Design 2.4
- Paint.NET 5.0.13
© 2025 Windows7Download.com - All logos, trademarks, art and other creative works are and remain copyright and property of their respective owners. Microsoft Windows is a registered trademarks of Microsoft Corporation. Microsoft Corporation in no way endorses or is affiliated with windows7download.com.









